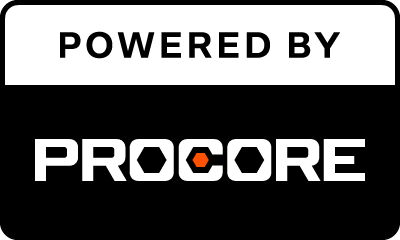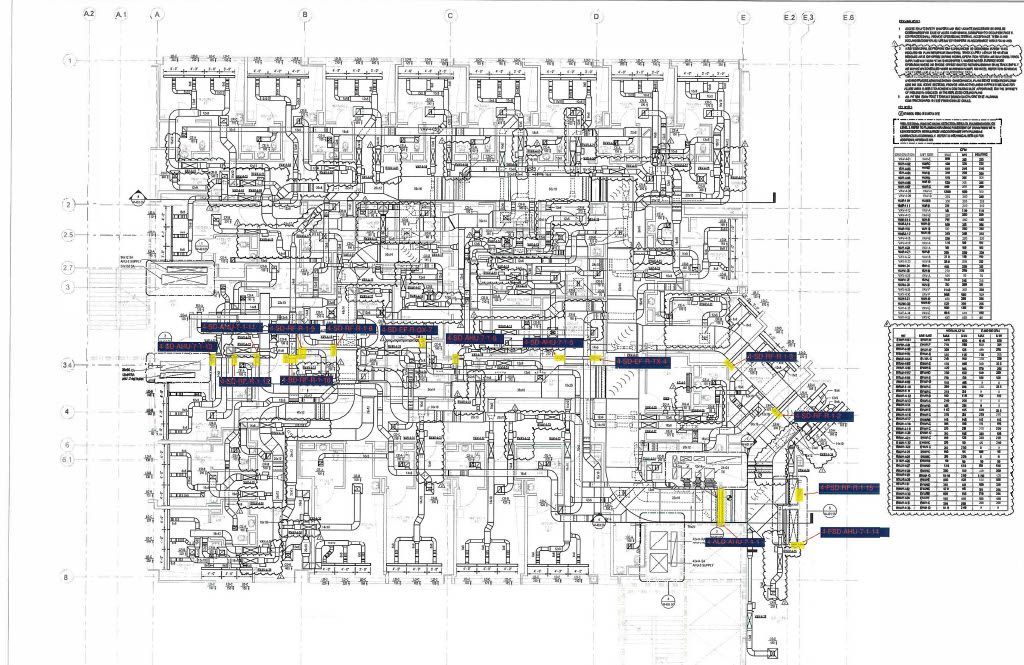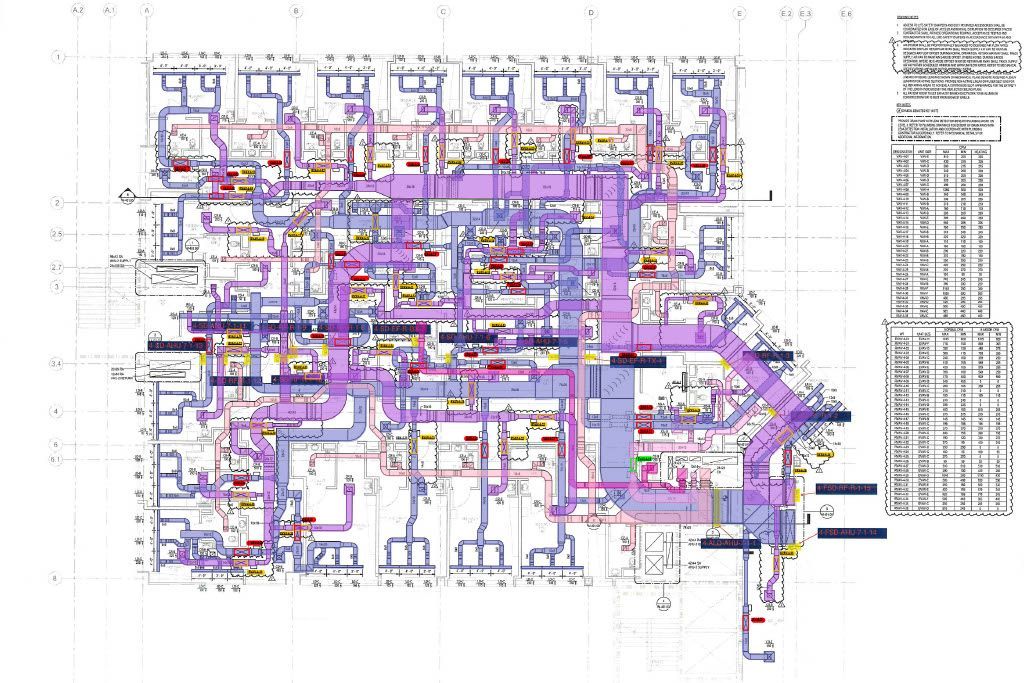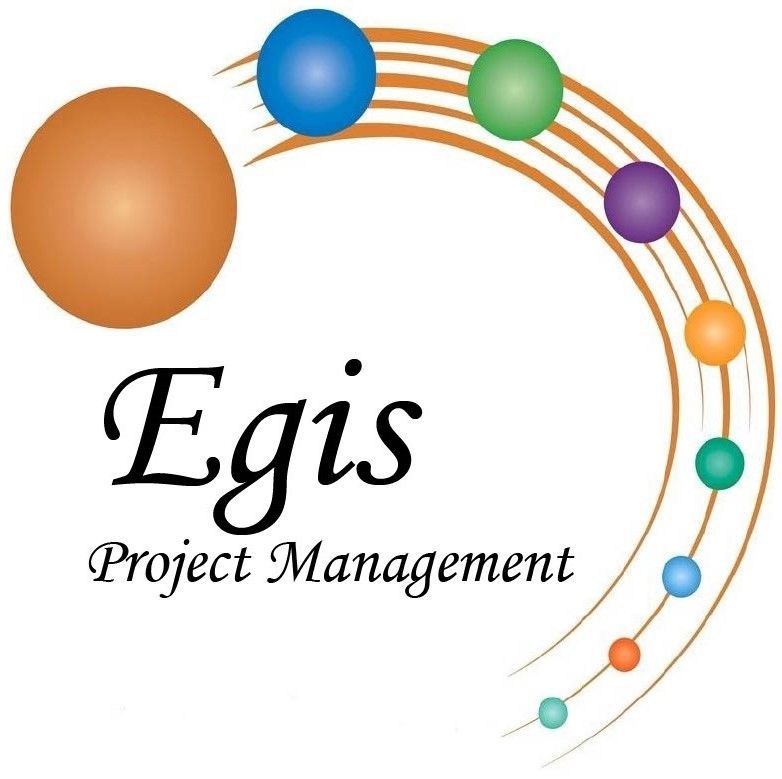Life Safety Project Management
Life Safety Project Management for Dampers
Project Logistics, Procore Software, Damper Drawings
Project Logistics, Procore Software, Damper Drawings
Project Logistics:
Egis Project Management has completed life safety projects in over 85 facilities since 1999. Egis will provide project focus and management. We will review all mechanical prints available to locate dampers. We will review all available architectural prints to find shafts and barriers. We will review all power and fire alarm prints to work with selected vendors completing the fire smoke, smoke damper testing. We will assist in the logistics of setting up safe work plans to schedule and complete work. We will assist in selecting the certified damper inspection vendor. We will work with that vendor. We will provide the inspection template and house the drawings and documents in Procore for your continued use. Egis will also meet with your architects should barrier conflicts be presented.
Here is a quick breakdown of the steps we take to ensure that your facility would be up to code:
- We start by attaining any excel damper lists that are currently used and then transfer that data to Procore inspections.
- Next we scan all drawings currently used for damper work, upload in PDF format to Procore and then rotate and sort by discipline and floor.
- After that we attain any life safety or architectural drawings to locate barriers and shafts. Once located, we label all barriers and shafts with unique identifiers.
- Then by code as close to as-built MEP drawings for a full review. We mark all dampers located on Mechanical drawings and note any smoke control systems. Review fire alarm and power drawings to determine circuits and control relays.
- Interact with existing fire alarm company for any smoke control or dampers connected to fire alarm system.
- Review all drawings and dampers with selected Fire Protection Equipment Contractor.
- Set up selected vendor to use Procore inspection system on phones.
- Create reporting set up so that Selected vendor can sign and print required report upon completion.
- Review deficiencies while project is being completed. Have pricing set up to complete simple access related failures.
*Disclaimer: Egis Project Management is not representing itself as a professional engineering or architectural firm. It is our intent to attempt to find as many prints as are available. It is our intent to attempt to recommend the most as-built stamped document. It is our intent to find and review life safety items actually in barriers and ducts. It is our intent to use Procore to file these drawings so that the user can continue to determine accuracy. Egis Project Management is working to add relevant codes to its process. We are not responsible for others review and application of codes.
Project Logistics
Egis Project Management has completed life safety projects in over 85 facilities since 1999. Egis will provide project focus and management. We will review all mechanical prints available to locate dampers. We will review all available architectural prints to find shafts and barriers. We will review all power and fire alarm prints to work with selected vendors completing the fire smoke, smoke damper testing. We will assist in the logistics of setting up safe work plans to schedule and complete work. We will assist in selecting the certified damper inspection vendor. We will work with that vendor. We will provide the inspection template and house the drawings and documents in Procore for your continued use. Egis will also meet with your architects should barrier conflicts be presented.
Here is a quick breakdown of the steps we take to ensure that your facility would be up to code:
- We start by attaining any excel damper lists that are currently used and then transfer that data to Procore inspections.
- Next we scan all drawings currently used for damper work, upload in PDF format to Procore and then rotate and sort by discipline and floor.
- After that we attain any life safety or architectural drawings to locate barriers and shafts. Once located, we label all barriers and shafts with unique identifiers.
- Then by code as close to as-built MEP drawings for a full review. We mark all dampers located on Mechanical drawings and note any smoke control systems. Review fire alarm and power drawings to determine circuits and control relays.
- Interact with existing fire alarm company for any smoke control or dampers connected to fire alarm system.
- Review all drawings and dampers with selected Fire Protection Equipment Contractor.
- Set up selected vendor to use Procore inspection system on phones.
- Create reporting set up so that Selected vendor can sign and print required report upon completion.
- Review deficiencies while project is being completed. Have pricing set up to complete simple access related failures.
*Disclaimer: Egis Project Management is not representing itself as a professional engineering or architectural firm. It is our intent to attempt to find as many prints as are available. It is our intent to attempt to recommend the most as-built stamped document. It is our intent to find and review life safety items actually in barriers and ducts. It is our intent to use Procore to file these drawings so that the user can continue to determine accuracy. Egis Project Management is working to add relevant codes to its process. We are not responsible for others review and application of codes.
Procore Software:
Egis Project Management uses Procore to streamline all of our projects. Procore is a software company that specializes in digital management for construction services. We have customized this software to be able to house documents and drawings, specific to life safety and HVAC assessment consulting. Life Safety work is driven by codes and standards. We are improving our inspection Pod include these items.
- Code Driven Damper Inspections
- Inspection data directly on drawings
- Drawing file cabinet for building disciplines
- Document storage
- Punch Lists
See Below for a Quick Overview of how we can Utilize ProCore for Our Clients:

Procore Software
Egis Project Management uses Procore to streamline all of our projects. Procore is a software company that specializes in digital management for construction services. We have customized this software to be able to house documents and drawings, specific to life safety and HVAC assessment consulting. Life Safety work is driven by codes and standards. We are improving our inspection Pod include these items.
ProCore will offer house and organize the following to your facility:
- Code Driven Damper Inspections
- Inspection data directly on drawings
- Drawing file cabinet for building disciplines
- Document storage
- Punch Lists
See Below for a Quick Overview of how we Utilize ProCore for Our Clients:
Damper Drawings:
Damper Drawings
Damper drawings are one of the most important blueprints needed within your Life Safety prints. Not only will we scan and organize the original blueprints into your ProCore account, but we also will take the time to outline specific ducts within these prints. Our specialized team will personalize your prints to make them easier to use and quicker to understand. By utilizing ProCore software and our years of experience in this field, we find that the simple outlining of ducts and HVAC lines, make these prints much easier to review. Saving valuable on site time for our team and any contractors that may need them in the future.
See Example Below:


Original Digitally Scanned Print

Our Teams Rendered Copy
Damper drawings are one of the most important blueprints needed within your Life Safety prints. Not only will we scan and organize the original blueprints into your ProCore account, but we also will take the time to outline specific ducts within these prints. Our specialized team will personalize your prints to make them easier to use and quicker to understand. By utilizing ProCore software and our years of experience in this field, we find that the simple outlining of ducts and HVAC lines, make these prints much easier to review. Saving valuable on site time for our team and any contractors that may need them in the future.
See Example Below:

Original Digitally Scanned Print

Our Teams Rendered Copy
